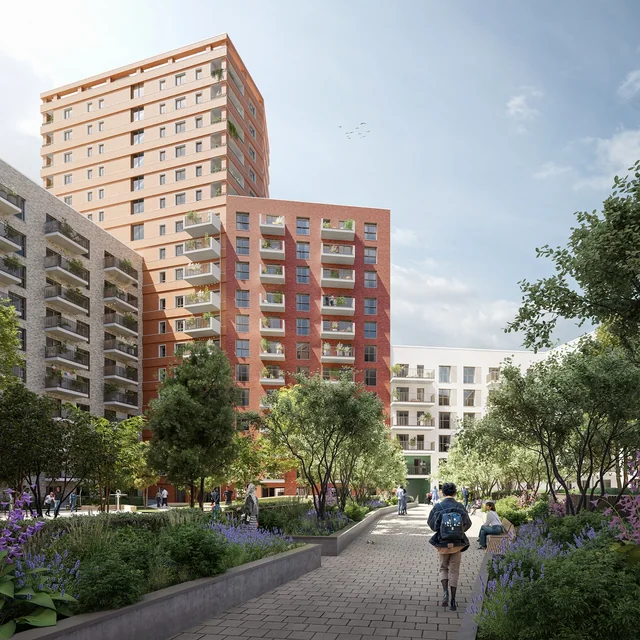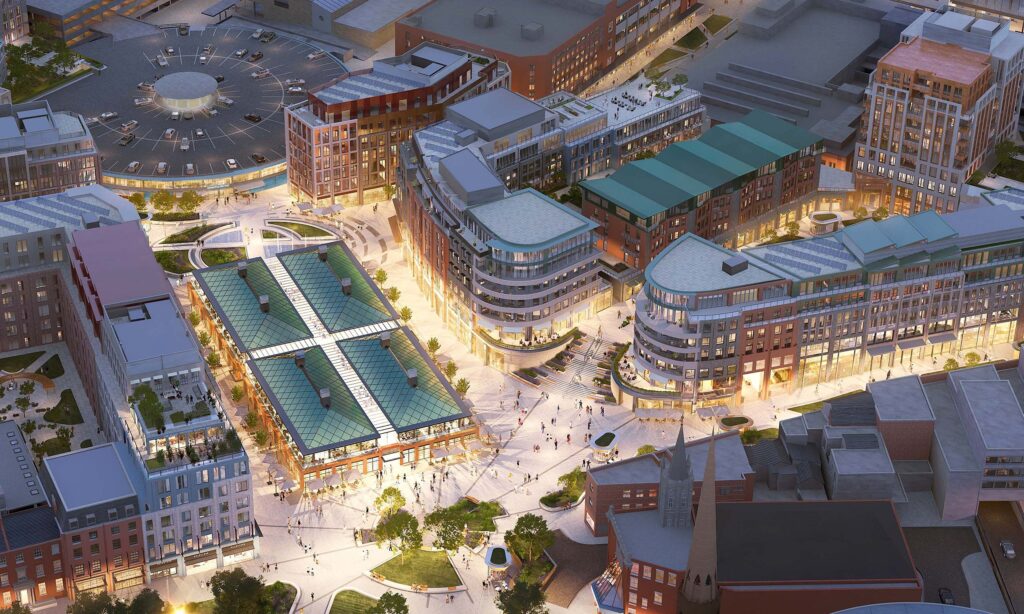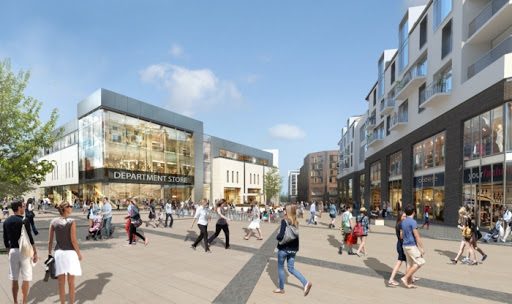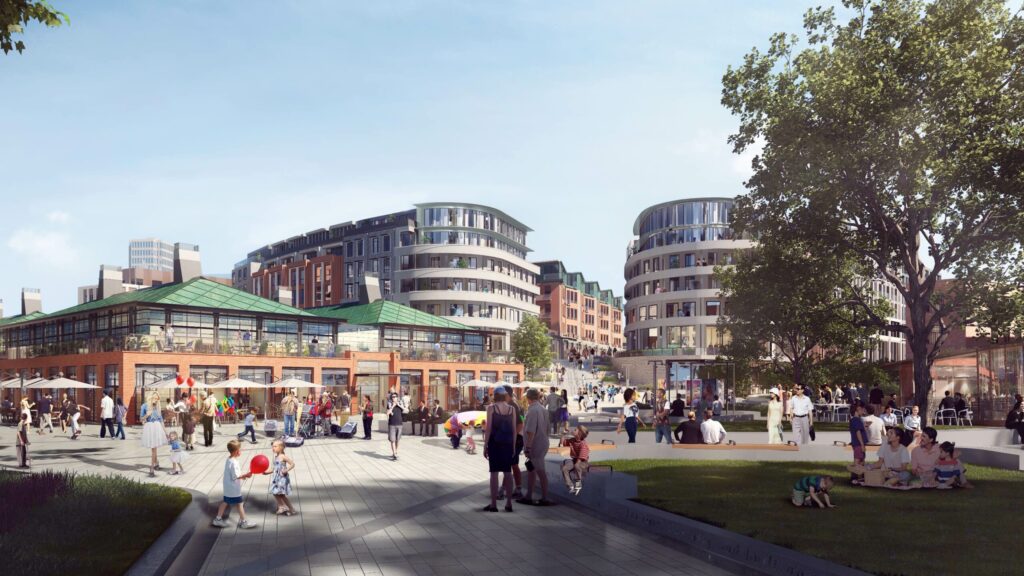City Centre South
Homepage » City Centre South
City Centre South
In June 2020 developers Shearer’s published their revised plans for City Centre South. Outline Planning permission for the scheme was initially given in 2012 since when the developer’s ideas and property market conditions have seen radical changes.
Who are Shearers?
Shearer Property Group is a development and investment company with a focus on major urban regeneration projects. It was established in 1995 and has been involved with more than 3 million square feet of mixed-use development around the country.
The company has six years of experience on projects in Coventry. They were responsible for the successful re-invention of Cathedral Lanes as a food and beverage quarter. This project notoriously included the demolition of the well-loved Coventry Cross in nationally famous Hill Top Conservation Area, against the advice of Historic England. The cross was removed to improve the views of a restaurant unit that is still vacant and the re-erection of the Cross outside Holy Trinity is still awaited.
Shearers are also currently regenerating the Upper Precinct with another scheme that Historic England and the Coventry Society objected to, amongst other things for the loss of historic features and weather protection. A financial shortfall in this scheme was subsidised by the Council by reducing the scale of the public realm scheme for the Wave.
What is the Council’s role?
The Council are partners in the scheme and have approved the design. They will be responsible for compulsory purchase of any land not acquired voluntarily. In principle the Council’s Planning Committee is independent of the Council’s development arm, although our experience in the past has not always demonstrated this when push comes to shove.
Coventry City Council has secured a £98.8m grant from the West Midlands Combined Authority towards the cost of this £350m scheme.
What are the plans?
The plans extend from the space in front of the Wave down as far as and including the Market. It is bounded by the back of the Upper and Lower Precinct buildings to the north, Corporation Street to the West and Hertford Street to the East. It comprises 6.4 hectares / 15 acres (the equivalent of 9 football pitches), including Bull Yard, Shelton Square, Market Way, City Arcade and Hertford Street.
It involves the demolition of City Arcade, the loss of Shelton Square and Bull Yard, all buildings on the east side of Hertford Street and the Barracks Car Park. These will be replaced by about 12 new buildings of varying heights, the tallest being on Corporation Street.
The most prominent building is called “The Pavilion” which will be located in the space currently occupied by Bull Yard and Shelton Square. It will feature a dynamic variety of pop-up retail and leisure providers. The flexible space will allow the mix of uses to change and evolve to promote new local independent initiatives and artisans. The building will also provide space for public events throughout the year as well as interactive community activities.
The total scheme comprises up to 1,300 new homes, a variety of new retail units for a modern shopping experience, new leisure facilities, which could include a cinema, cafés, bars, restaurants and spaces for “competitive socialising “as well as a hotel with up to 150 beds. There are 20,000 square metres of landscaped public spaces and routes through the city centre. Community uses include a large medical centre, which accommodates the needs of the wider population.
The developer claim that there will be 1,100-1,400 new jobs for local people, with up to 620 additional construction jobs created throughout the duration of the project.
Current Position
In November 2022 the developer started sonsultation on a further revision to the scheme. This includes 200 more residential units, 20% affordable housing, reduced retail and a shrinking in size of the Pavilion building. More here.




