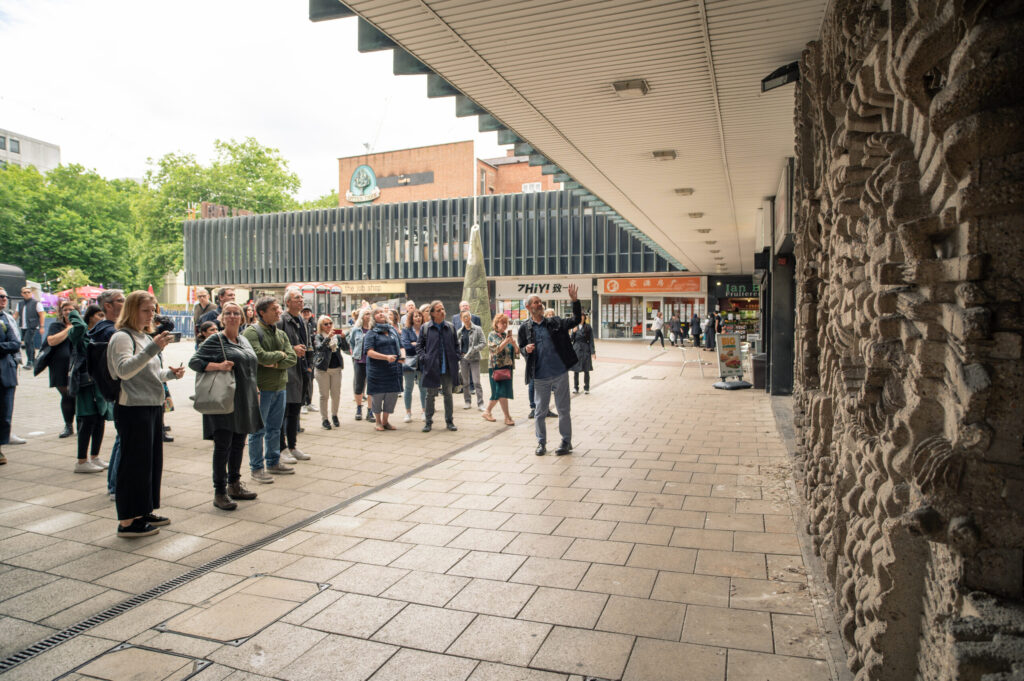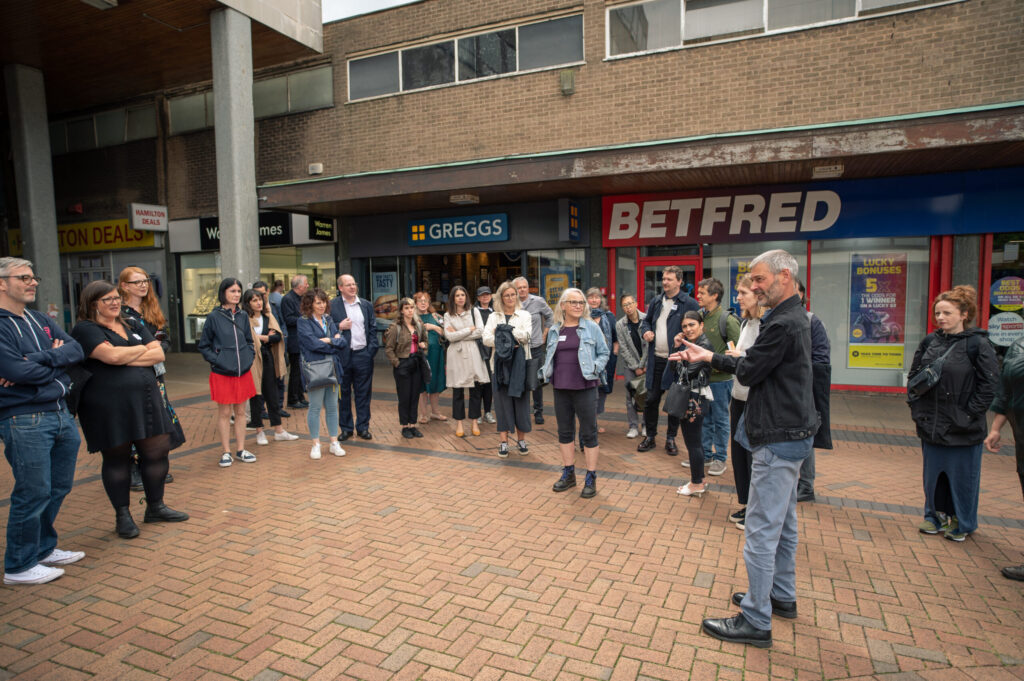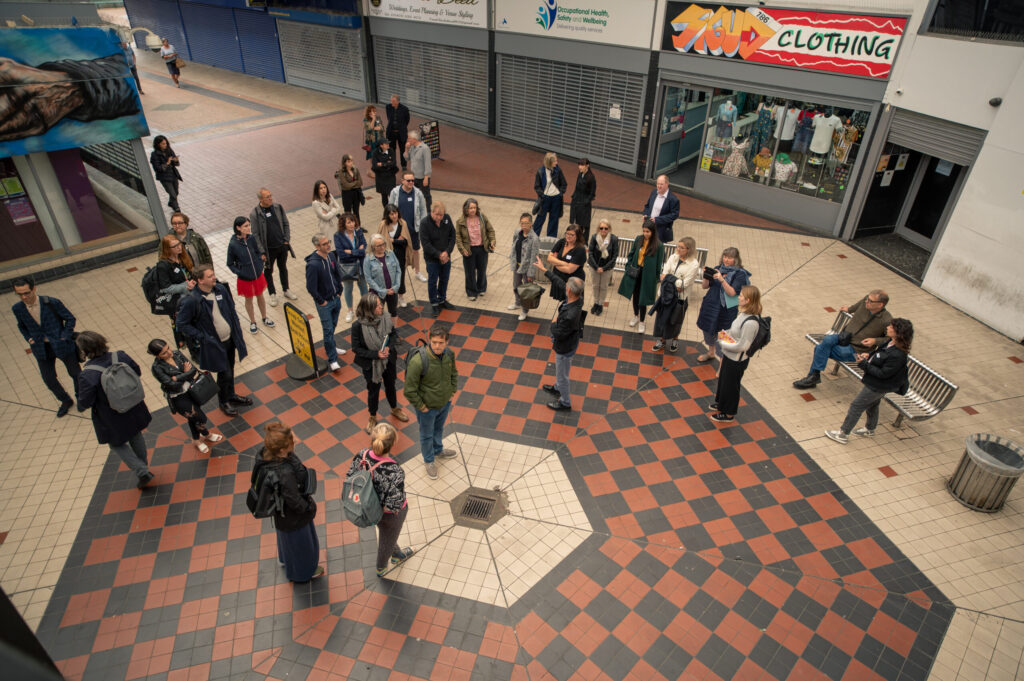The article was written by Coventry Society member Mark Cook, following an invitation to give an ambulatory presentation as part of the “Arts and the urban commons: new visions for a phoenix city” symposium organised by Spatial Practices in Art and ArChitecture for Empathic EXchange (SPACEX) at the LTB Showrooms in early July. Mark led a group of about 60 people on a short walk and exploration of the area between Bull Yard and City Arcade.

Bull Yard, Shelton Square, City Arcade, Market Way… soon to become “City Centre South”
The area around The Litten Tree is due to change. All the current buildings in City Arcade, Market Way, Shelton Square, Bull Yard and the bottom half of the west side of Hertford Street will disappear to be replaced by a major redevelopment under the working name of “City Centre South”, to be carried out by a singe developer.
At the other end of Greyfriars Green (which is a Conservation area) lies the nearly completed expansion of Coventry station (The 60s building is listed) and the struggling redevelopment of Station Square as the Friargate business quarter, but let’s not get distracted by that…
It’s a huge part of the city centre, and, as the main pedestrian gateway from the railway station, one with massive impact on the city.
“City Centre South” gives us an opportunity to reflect on change in the area: how and why it happens, and with what consequences.
It’s not the first such proposal in recent times. In 2009 Jerde Partnership produced a masterplan for the next 15-20 years that, with across the board relief, was scuppered by the aftermath of the 2008 financial crisis.
The Back Story
Medieval
Once the growing city of Coventry was walled, most of the area we are looking at lay outside the city walls built between the 14th and 16th Centuries. Greyfriars Gate lay at the junction of Greyfriars and Warwick Lanes, unsurprisingly, providing a provided route to and from Warwick. The reason for this was that the land outside the wall flooded regularly “Poddy Fields”
Georgian and Victorian
The walls and most of the gates were demolished by the mid C18th, partly to improve transport links, and in the 1830s, Greyfriars Lane was “bypassed “ by the wider Hertford Street, leading straight to Broadgate. The City’s miltary barracks were established behind Hertford Street and Smithford Street.
The coming of the railways followed, and changed the focus of Greyfriars Green, that now formed what we could describe as Coventry’s bourgeois Villa quarter towards and around the new railway station.
Twentieth Century
Behind the façade of Warwick Row, next to the Barracks, arose one of Coventry’s early cycle factories. By this time improved drainage enabled more building, although flooding occurred well into the C20th. The cycle industry developed though motorbikes to cars. It’s tempting to imagine the new market in the Villa dwellers that Rover may have had in mind when they built their car showroom on Warwick Row, before the first World War. The existing factory lay behind the showroom.
That building was bought by the City Council to act as the food and rations office during World War two. It also hosted the emerging City Architects department. When Donald Gibson left the building for Broadgate House, he had it converted into a 1950s store to match his architecture elsewhere in the city centre.
Post World War two
Part of the Gibson plan was to separate land use into zones and move heavy industry out of the city centre. The Barracks had been used as an outdoor market since the 1920s and kept that use until the new circular market was built, it was replaced by a multi-story car park. A new City Arcade was built next to the new market. This phase of redevelopment was led by Arthur Ling as City Architect, a far more modern approach than Gibson, more in line with Gordon Cullen’s “Townscapes”. He added Shelton Square and Bull Yard to the area, and continued Gibson’s commitment to the incorporation of public art.

The completion of the pedestrianisation of Hertford Street was left to the next City Architect, Terence Gregory.
Suggested reading
Coventry The making of a modern city 1939-73, Jeremy and Caroline Gould, Historic England (2016).
Coventry New Architecture, Grant Lewison and Rosalind Billingham (1969, out of print).
https://news.coventrysociety.org.uk/2022/06/17/city-centre-south-retail-exodus-commences/
https://tribunemag.co.uk/2021/12/coventry-capital-culture-second-world-war-modernism
Mark Cook, June 2022
All photos courtesy of Jamie Gray, SPACEX

