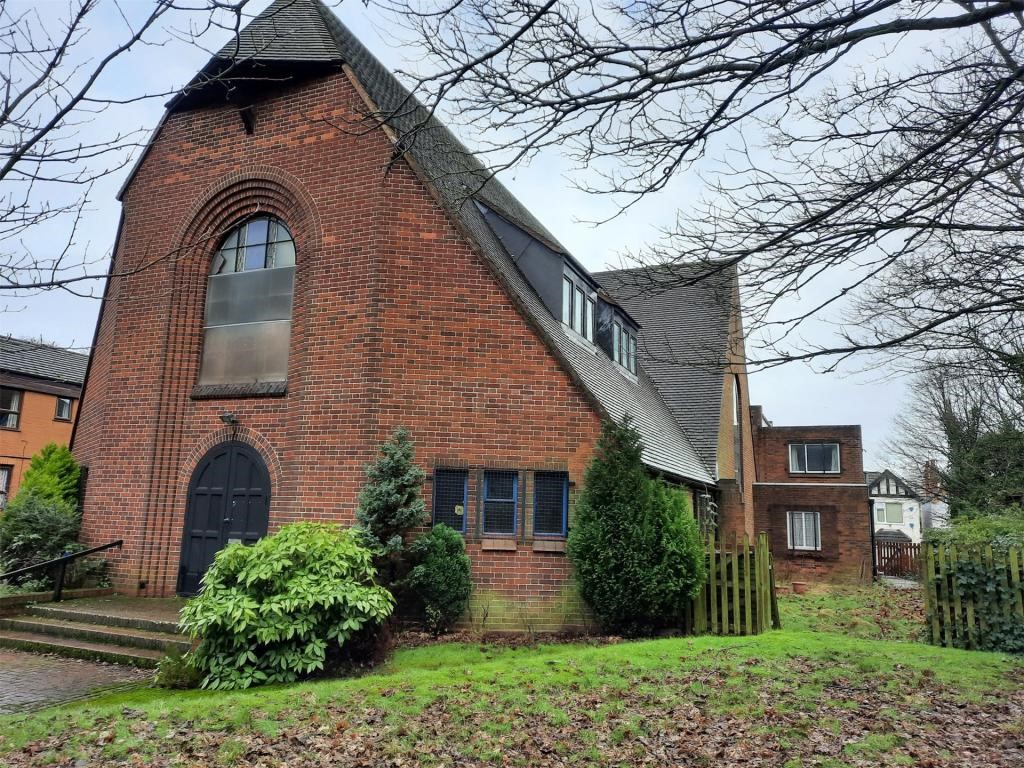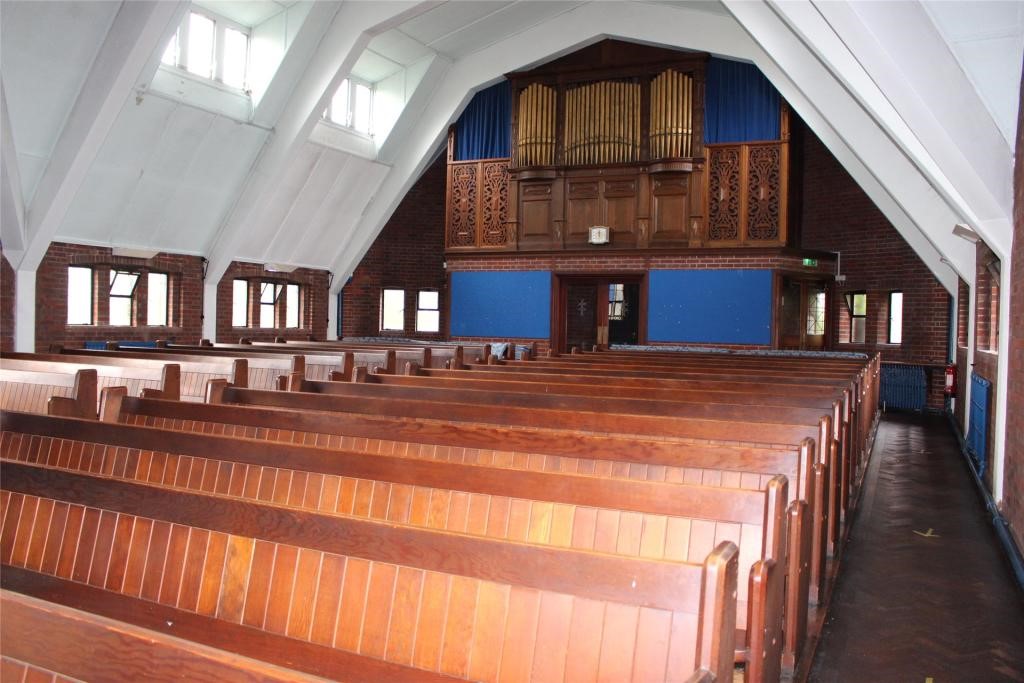
The Coventry Society has submitted an application to Coventry City Council for an addition to the Local List of non-designated heritage assets, St Columba’s United Reformed Church, St Columba’s Close, Coventry. Below is our submission and we hope that the City Council will approve it.
History
During the early decades of the twentieth century, Coventry’s population grew significantly, more than doubling from almost 70,000 in 1901 to 176,000 in 1931. People moved here from across the country to work in the city’s growing engineering, textile and mining industries. Large numbers of people from Scotland arrived in Coventry. The building of St Columba’s Church came about because of the demand, particularly from the city’s growing Scottish community, for a Presbyterian Church.
As the demand for Presbyterian worship grew, 1926 saw the first Presbyterian service in Coventry for over 100 years. The service was held at Union St. Assembly Hall, under the auspices of the Birmingham Presbytery.
In January 1927 100 adherents petitioned the Presbyterian Church to establish a preaching station in Coventry as a preliminary to the establishment of a full church. The preaching station, to be known as St Columba’s was established on 29 May 1927. Its first minister, Rev. Norman Robinson, previously minister of Moseley Presbyterian Church was Inducted on 15th Nov. 1927 in St Mary’s Hall. The church continued to meet at Union St. Assembly Hall.
Fund raising for a new purpose – built church commenced in 1927 and 1929 saw the purchase of “Thornbank” on Radford Rd., a site of 1540 sq. yards, linking through between Radford Rd. and St Nicholas Street.
In December 1930, plans of the proposed new church were displayed at a meeting at Queens Rd. Baptist Church, at which members agreed to proceed with the construction of the new Church. Significant funding had been raised locally and there was a major grant from the Presbyterian Church of England which enabled the construction to go ahead.
Rev. W Lewis Robertson, Moderator of the General Assembly of the Presbyterian Church of England laid the Foundation Stone on 2nd May 1931. The church was formally opened on the 10th of October 1931. The opening service was conducted by the Rev. John Oman DD, Principal of Westminster College, Cambridge. Mrs Oman formally opened the main doors of the church declaring the church open.

Architecture
St Columba’s Church is of considerable architectural interest and is one of the most innovative and original Coventry buildings of the 1920’s / 30’s. The building was designed by Spalding and Myers Architects of 12 New Court, London. They also had offices in Cambridge. The architects had a reputation for designing non–conformist churches, particularly Baptist Churches. Numerous examples survive today. St Columba’s appears to be one of the most interesting and innovative designs that they produced. We have searched for similar churches across the country, including Scotland where the Presbyterian Church was at its strongest, but this design appears to be unique, a “one off”. Tenders for the construction of the new church were invited in September 1930 and J.G. Gray Limited of Coventry were appointed to build the church. J.G Gray was the most prominent builder in pre – war Coventry, taking on amongst other projects the construction of the giant Courtaulds works in Foleshill in the early years of the century and the War Memorial Park obelisk in 1927. The company is still in business in Coventry today, some 90 years after the construction of St Columba’s.
The church is constructed of dark red brick with a dark tile roof. Below is a description of the interior of the church taken from the Coventry Herald of 9th Oct. 1931 immediately before its opening:
“The church will accommodate 280 people, but extension can be made by the erection of two transepts. It is approached by a spacious vestibule with two sets of doors. There are a wide central aisle and two side aisles and no columns or piers to obstruct worshipper’s views. The choir are placed in the chancel and behind this is the organ chamber. At the rear are a hall, managers room, minister’s vestry, kitchen, heating chamber and classroom.
“The building is of plain design and is constructed of brick with a tiled roof. It is lighted by electricity and warmed by hot water pipes and radiators. Just proportion, good taste and sound workmanship are features of the church, providing surroundings of simple dignity characteristic of Presbyterianism.”
In c1961 a first – floor extension was built to provide more diverse meeting space.
Community
From its opening, the church played an important role in the life of the Scottish Presbyterian community in the city, with a wide range of activities provided in addition to worship. In the 1960’s the church had a membership of 400 and its life continued with a wide range of groups and activities serving the local community. In 1972, the Presbyterian Church of England and the Congregational church merged to form the United Reformed Church.
In recent years the church premises were used as a venue for winter sleepover for homeless people. Covid restrictions finally prompted the closure of the church on 31st Dec. 2020.
