The City Council’s Conservation Team are consulting on nine proposals for locally listed buildings and structures. The text below is taken from the local listing reports.
The nine heritage structures are:
Salts Tobacconist, No 1 New Union Street
Situated to the junction of Little Park Street and New Union Street, Salt’s tobacconist is a diminutive single storey, retail unit which shows design elements of post-war style which could be seen to contribute to the wider understanding of Coventry’s redevelopment. Particularly noteworthy is the retail unit frontage and stylistic use of period defining fonts as shown above, are paired with a timber motif of a lighter and pipe.
It is understood the property was constructed between 1957 and 1960, reflecting the period of redevelopment post war in the city, and can be read therefore in the context of several notable buildings in the local area of a similar period. The property may be defined as within the Festival of Britain style, the building is constructed of brown brick, with slate tiles separating each shop unit. It features a steel framed canopy with deep fascia, supported by two steel columns. The canopy continues along the east wall of the building facing Little Park Street, whilst the underside of this canopy is finished with varnished hardwood strip boarding. The shop front consists of two windows surrounding a central porch, containing the entrance door and recess, whilst the window to the west of porch is larger, supported by five white ceramic tiles, the window to the east is supported by three tiles which diminish as the street level rises toward Little Park Street.
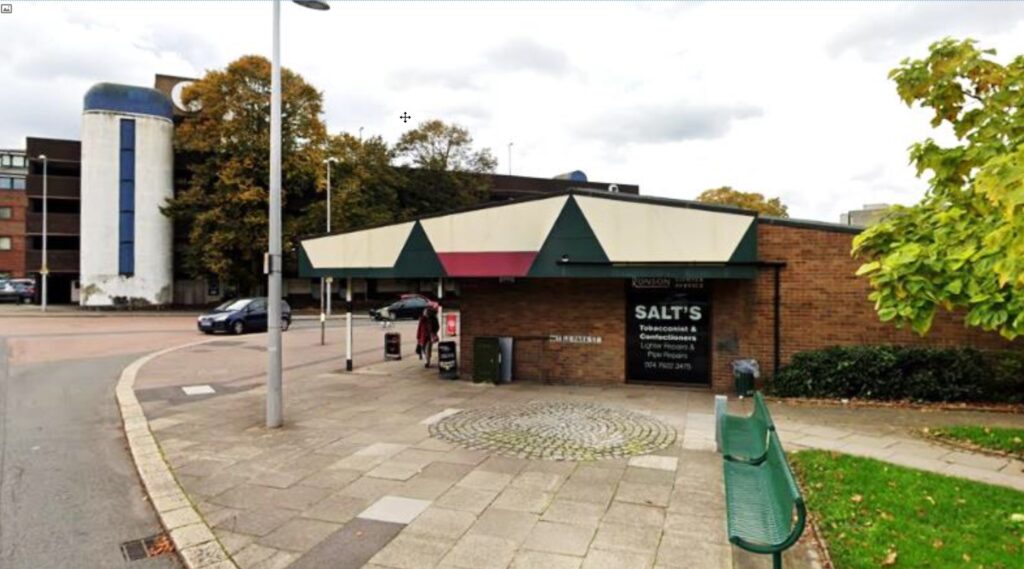
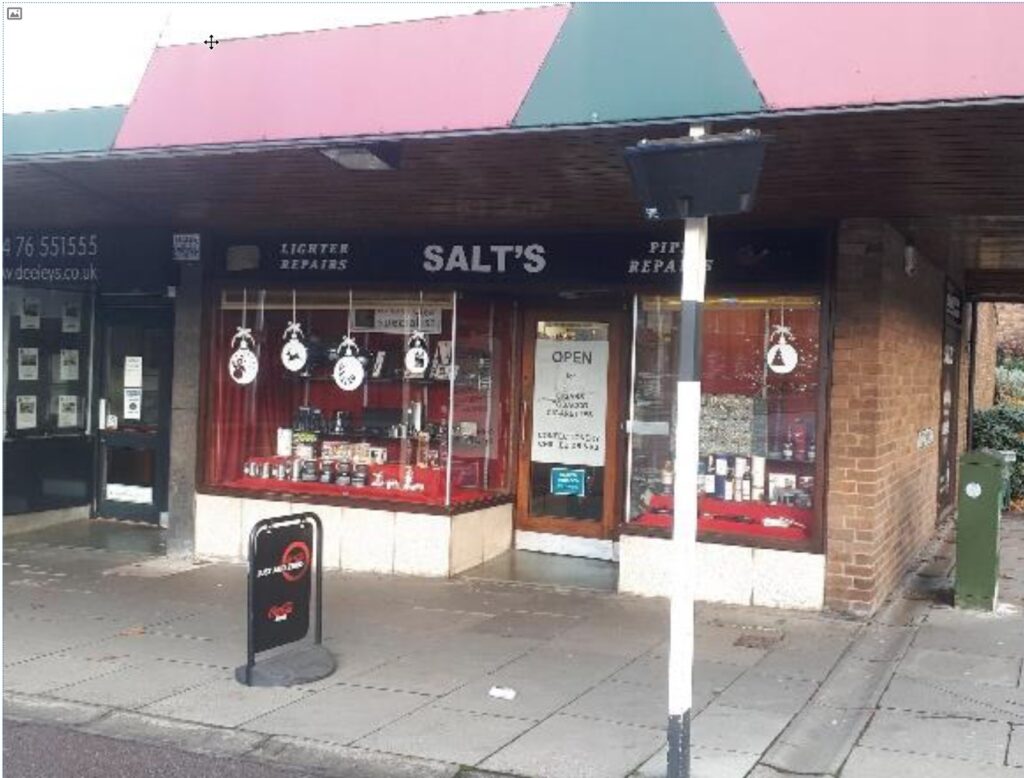
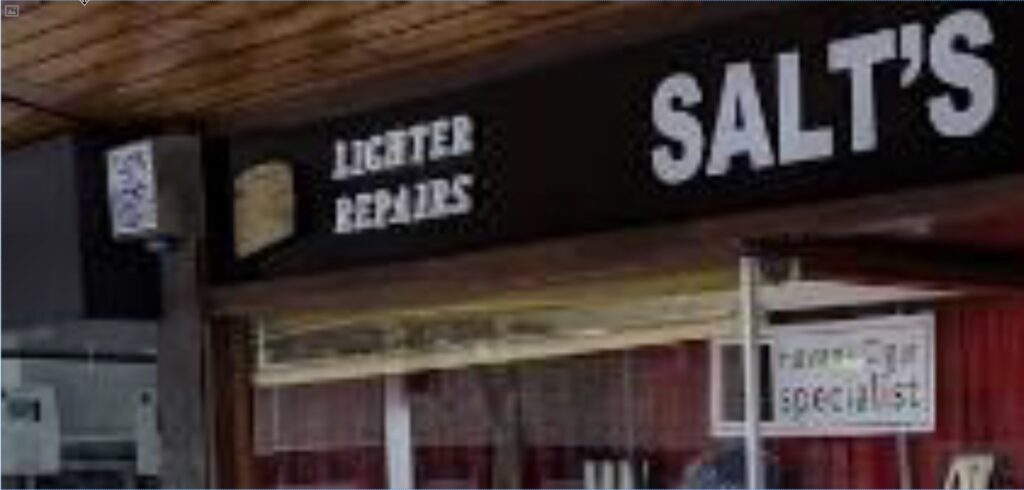
42 Britannia Street, Hillfields
Submitted for consideration of inclusion on the local list, 42 Britannia Street was constructed circa 1902 and appears on the ordnance survey plan of 1905. Built as a retail premises, it forms part of the story of the expansion of the Hillfields area of the city and exhibits a decorated Edwardian architectural style.
Constructed in a red facing brick matching to the local context, the property features characterful arched window treatments with keystone details, arched timber sash widows and stone cills, whilst a primary feature of the façade is the Dutch style gable, painted which and containing a decorative date motif, extensions to the east are also noted to be constructed in the 1930’s. Developed close to the locally listed Binley Oak Public House, the property contributed to the establishment of the local centre which played an important community role in the history of the Hillfields area.


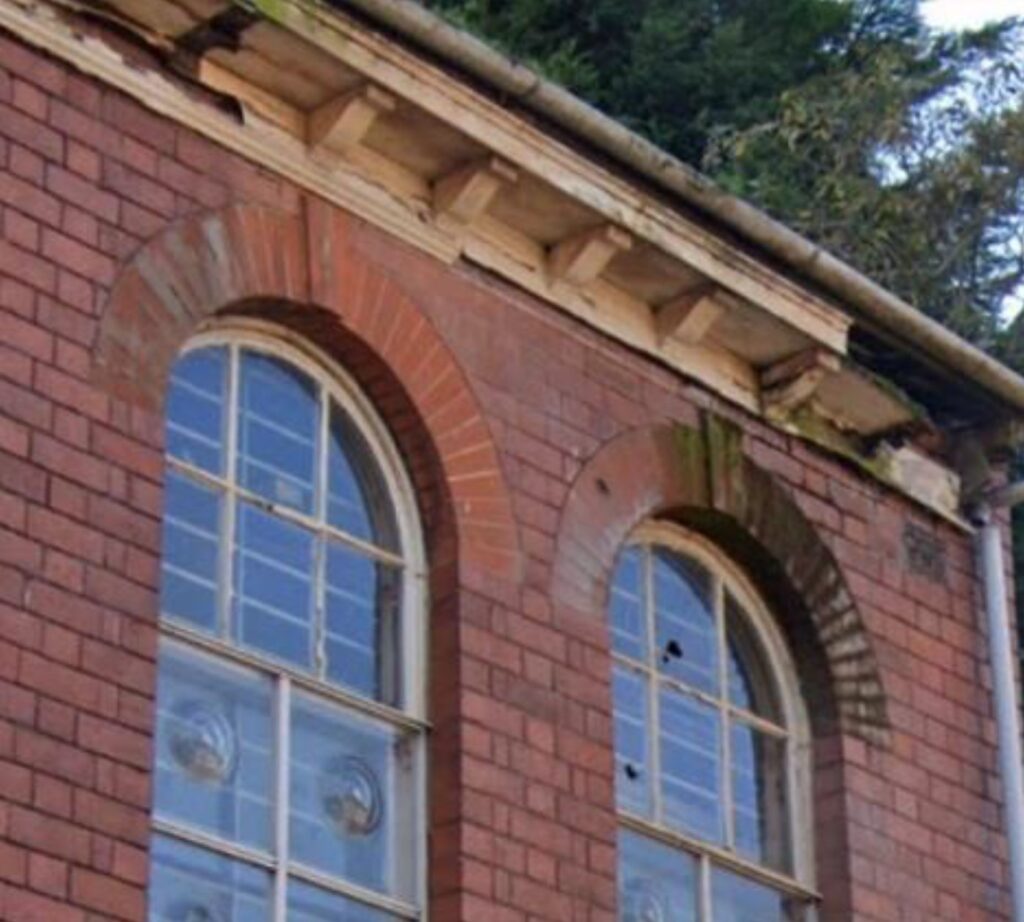
Allesley Hotel, 73 Birmingham Road, Allesley
According to the Philpot Files the Allesley Hotel is believed to have its origins in the Elizabethan period.
In the latter part of the 19th century Allesley House lay within four acres of land, containing several outbuildings and a cottage. In the early 1900’s there is evidence that the building was altered.
These works were carried out by one of its more well-known owners, William Isaac Iliffe, who founded the Midland Daily Telegraph in 1891 (which later became the Coventry Evening Telegraph). He was also a public servant, Conservative Member of Parliament and successful businessman in Coventry. William Iliffe bought the whole of the Allesley Estate in 1909, his main residence was Allesley Hall with the estate contained Allesley House which later became the Allesley Hotel. Allesley House was re-fronted by Iliffe in the mock Tudor style for his son Edward, who lived there in the early 20th century. Edward went on to become Lord Iliffe, 1st Baron Iliffe, inheriting and expanding his fathers’ businesses.
Photographic and map evidence show the front elevation of the building was substantially altered in the early 20th century, however retaining the proportions of the Elizabethan house.
The property became a hotel following the second world war, at which point it is believed that the stables, the last remaining historic outbuildings, were demolished.
Allesley Hotel contributes to a collection of properties in the conservation area which contribute to the wider character. Views terminate at Allesley Hotel from Butchers Lane on the opposite side of the road, a mostly pedestrian route leading downhill from a modern housing development in the north of the village.
The main elevation contains a three-storey projecting central gable with barge boards and finials under a clay tile roof orientated north/south, which is flanked by a pair of two-storey bays of an east/west orientation, each with a pitch roof. Brick built to the first floor, the main bay contains a large, 12-pane window, with top hung casements with leaded lights and some stained glass. The window has sloping stone sills; and is secured by the original low railings. Above is a mock Tudor frame containing rendered panels with a projecting wooden bay to the first floor. Flanking alternate ground and first floor windows are projecting bays, with a modern flat roofed addition at ground floor level. The east elevation is unadorned, creme rendered with two sash windows visible on the upper level of the rear bay. There are a number of tall chimneys. The west return has a single storey shed with hipped roof on the corner and joining into the two storey east/west gable ended range. Similar in style to the front, it contains some mock Tudor panelling to the first floor. Extending from the mock Tudor range is a range of the same period in a slightly different, yet complimentary style. It is grander that the east side suggesting this would have formed part of the entrance to the building.


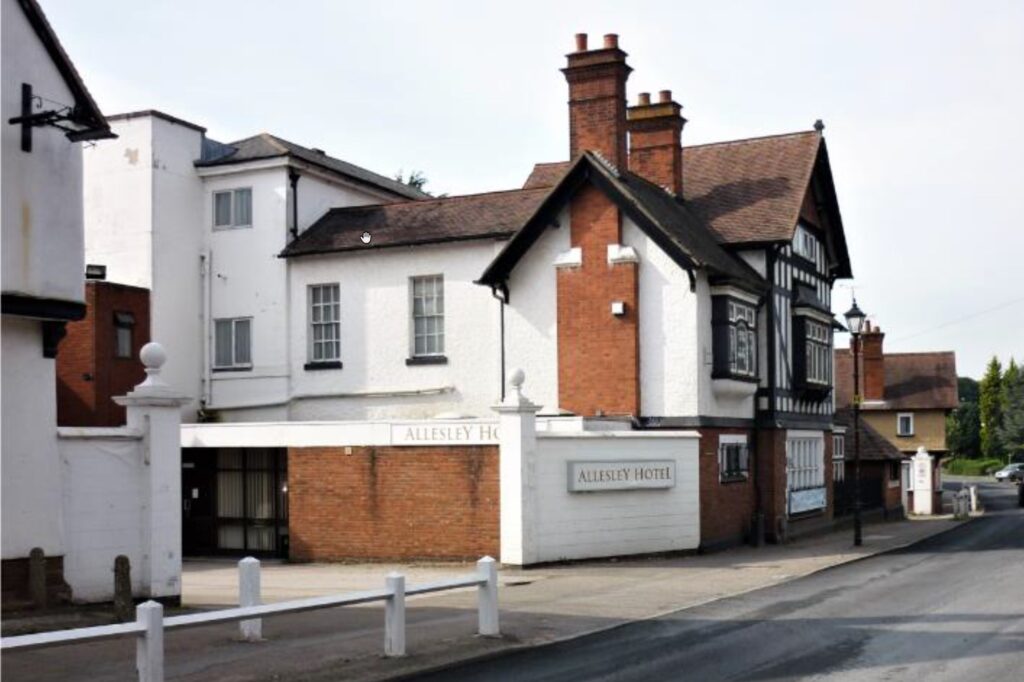
Coronet Works, 87 Far Gosford Street
Built circa 1898 as a factory for the assembly of motor cars, the building contributes to an understanding of the notable beginnings of Coventry’s motor industry. It connects us both to the people who worked in this developing industry and to the evolution of the motor car itself. A host to many early motor manufacturers, in 1898 a group of new motor manufacturers moved into workshop units, the most famous of these being Humber. By 1906 only Humber remained and had taken over the majority of the building. After a fire destroyed most of the rear of the building, Humber began to vacate the works. They moved into new premises in Stoke in 1908, whilst the building appears on a 1906 Ordnance Survey map as ‘Coronet Works’.
By 1912, many motor marques had ceased trading and the building became a bank branch in the 1920’s. The building remained in this use, most recently as a Lloyds Bank branch, which closed in 2016.
The building makes a notable contribution to the identity of Far Gosford Street, occupying a position of prominence at the eastern point of the conservation area, aside Sky Blue Way. It is an example of a late 19th century factory building, composed of three stories, with a projecting shop front at ground level, built c1912. Fronting Far Gosford Street, there are five windows on the ground floor, with a further three fronting Sky Blue Way which are separated by an entrance door in a chamfered arrangement addressing the junction of the two roads. The first and second floors consist of ten windows facing the street, with sets of two facing toward Gosford Green. The central frontage of the building extends outwards slightly, featuring a gabled profile, this contained feature formally articulated the original entrance at ground floor level. The building is of brickwork construction, with white rendering over, and whilst there has been some modern replacement window types, a positive proportion of timber sash window types remain.
The building sits aside a number of locally listed properties, and is seen to make a positive contribution to the character of the conservation area, whilst providing a positive townscape response to the junction with Sky Blue way and beyond to the green space of Gosford Green to the East, notable in the evolution of the building is the loss of the rear section (as pictured in the 1970’s).
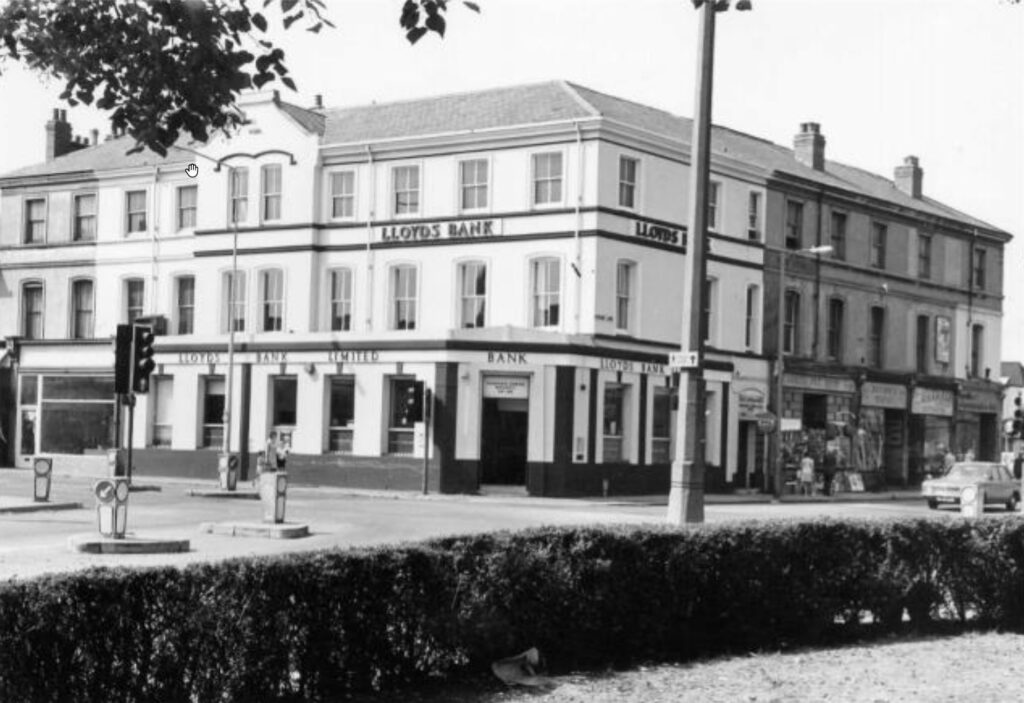
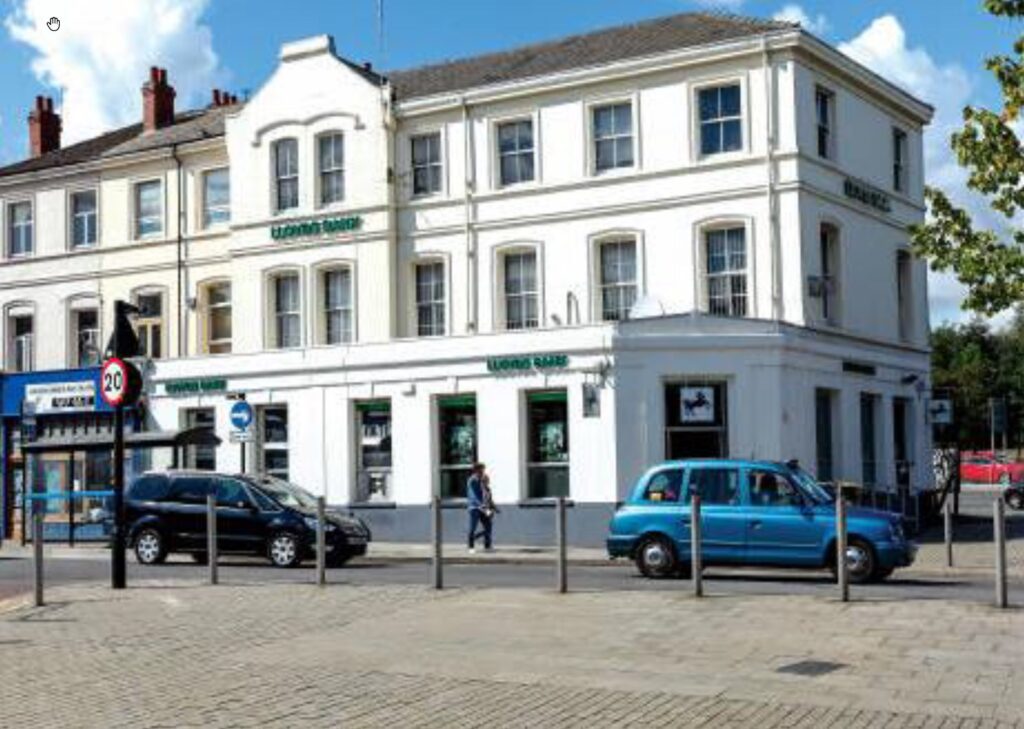

Former Paris Cinema, 151 Far Gosford Street
The Empire Nightclub on Far Gosford Street was formerly the Crown Theatre/Cinema, and then the Paris Cinema.
The Crown Theatre opened on August Bank Holiday Monday 1912 and the architect was J.H. Gilbert. It had a decorative façade, which was topped by a centrally placed crown. It was licenced to screen pictures and had at first only had a temporary licence for accompanying music. Seating was provided for 558, but the cinema was so successful, that in April 1913, it was extended to seat 771.
On 1st June 1925 it was taken over by Oscar Deutsch (his first cinema) who later built up the Odeon chain. It only remained under Deutsch’s control for a while as it was sold as a going concern in 1928. It was temporarily closed in October 1940 by air raid damage.
In October 1957 it was closed again for modernisation and re-opened on 1st March 1958 with Eva Bartok in “Her Crime Was Love” with the film’s star appearing ‘in person’. It was now known as the Paris Luxury Continental Cinema, later shortened to Paris Cinema.
After several operators and openings and closures over the years, it finally closed on 21st November 1981. The building lay derelict and suffered damage by fire in 1991. However, by mid-1999 it had re-opened as a Laser Quest centre, then Riley’s American Pool& Snooker Club. More recently it became the Empire Nightclub. Recent relocation plans for the Empire to move into Hertford Street, have left the building vacant.
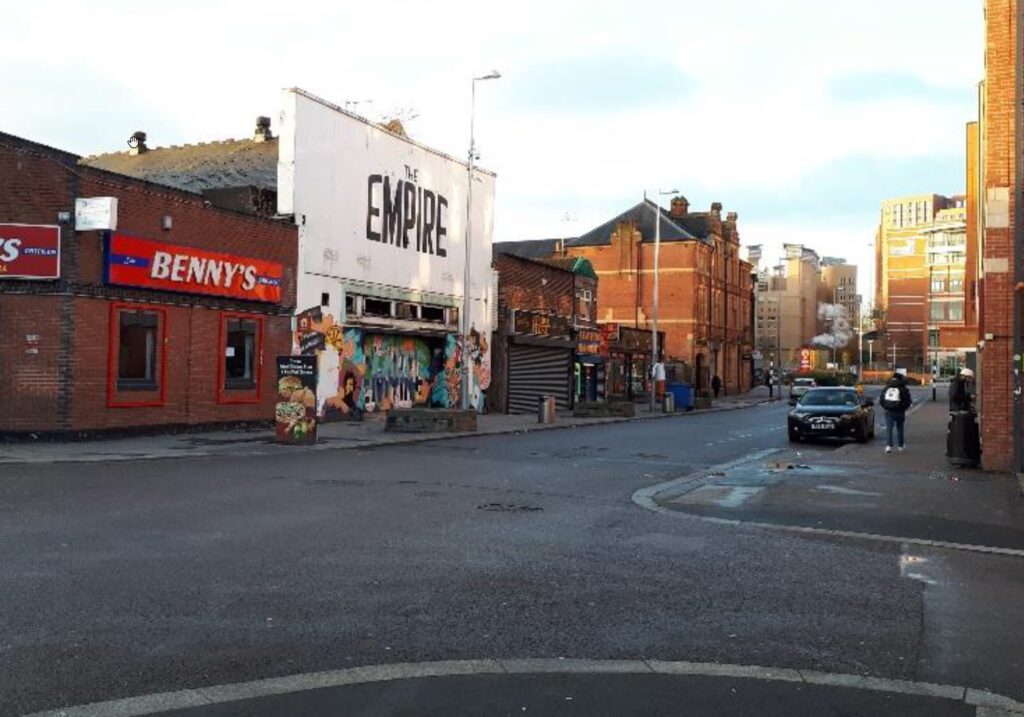
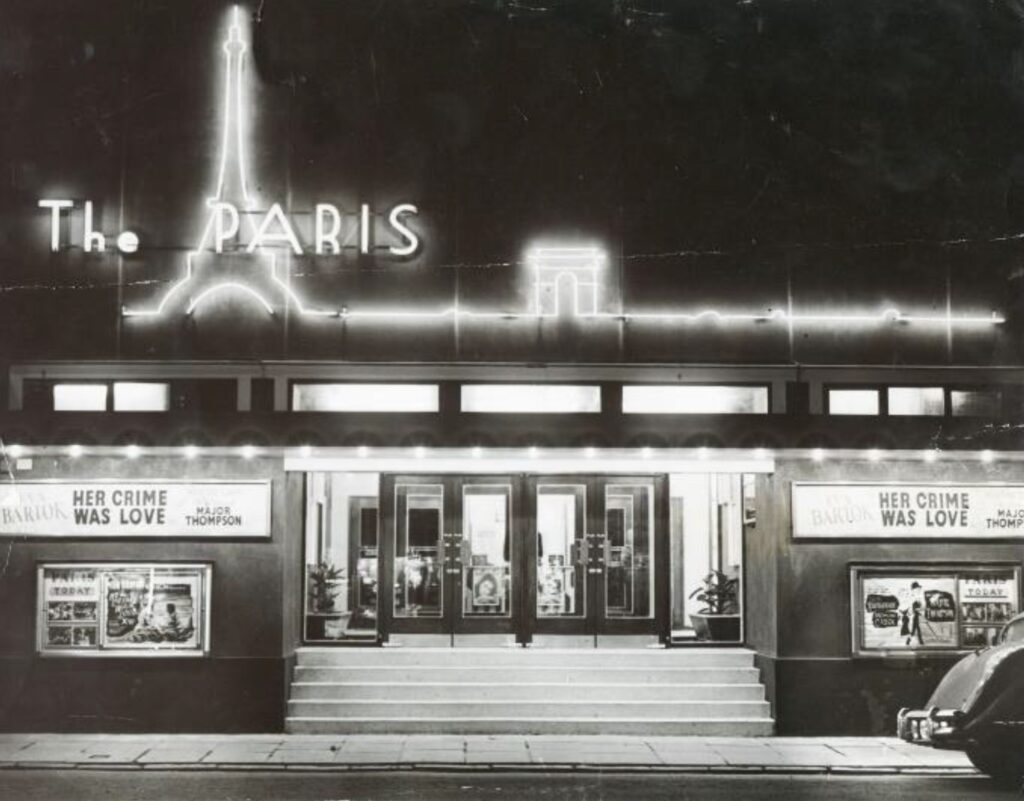
George Eliot and Charles Ward Building, formerly Coventry Art College, Cope Street
Coventry College of Art, Cope Street, (now George Eliot Building and Charles Ward Building, Coventry University) – a three-storey block of 1954 and a seven-storey block of 1960. They were designed by Donald Gibson in co-operation with the Director of Education, the Art College Principal and the Parks Superintendent. The lower block was built during Gibson’s time with W. G. Sealey and J. C. Barker assisting. The 7-storey block was built during Arthur Ling’s time as City Architect. Work on the taller block was delayed at the request of the Ministry of Education and then designated part of the Technical College. As a result, the College of Art lacked the space and facilities to operate satisfactorily and was finally re-housed in its present building in Gosford Street in 1968.
It is part of the first post-war phase of buildings for further education in the city. It features in Gibson’s early plans and the models for the civic area on display in the glass box in the Architects Department and is an example of Coventry’s post-war modern vernacular architecture.


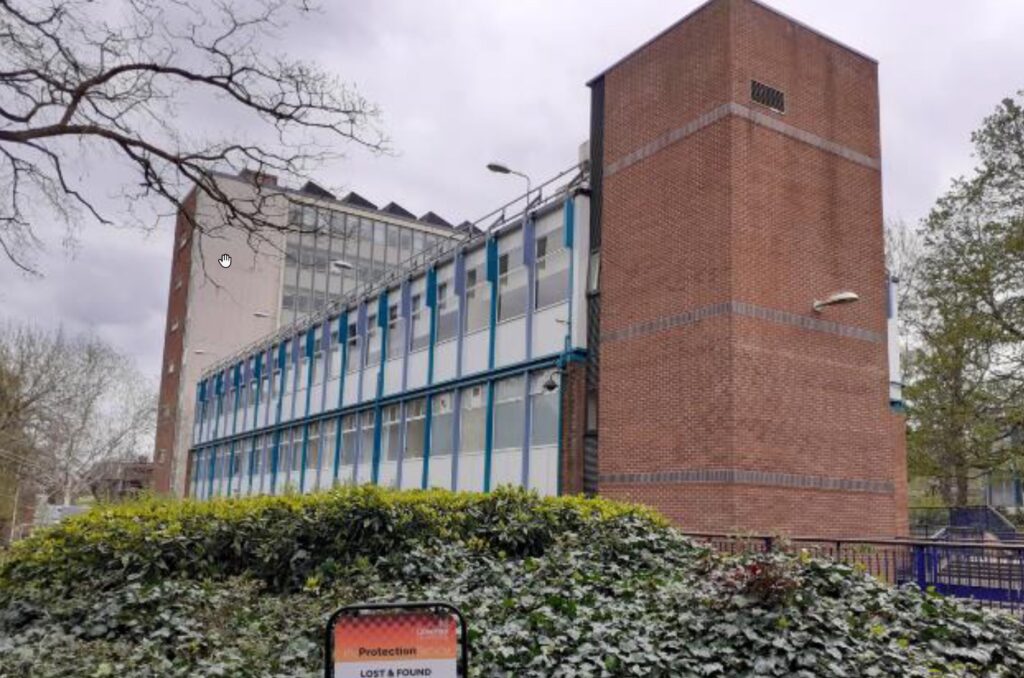
Contemporary mural located on walkway between Bull Yard and Barracks Way
Wall art dating to 1966 and the completion of the Bull Yard redevelopment, delivered in a bold, optical art style, indicative of post war redevelopment period. One of several post-war public art pieces in the city, sited at the pedestrian entrance to Barracks way from Bull Yard.
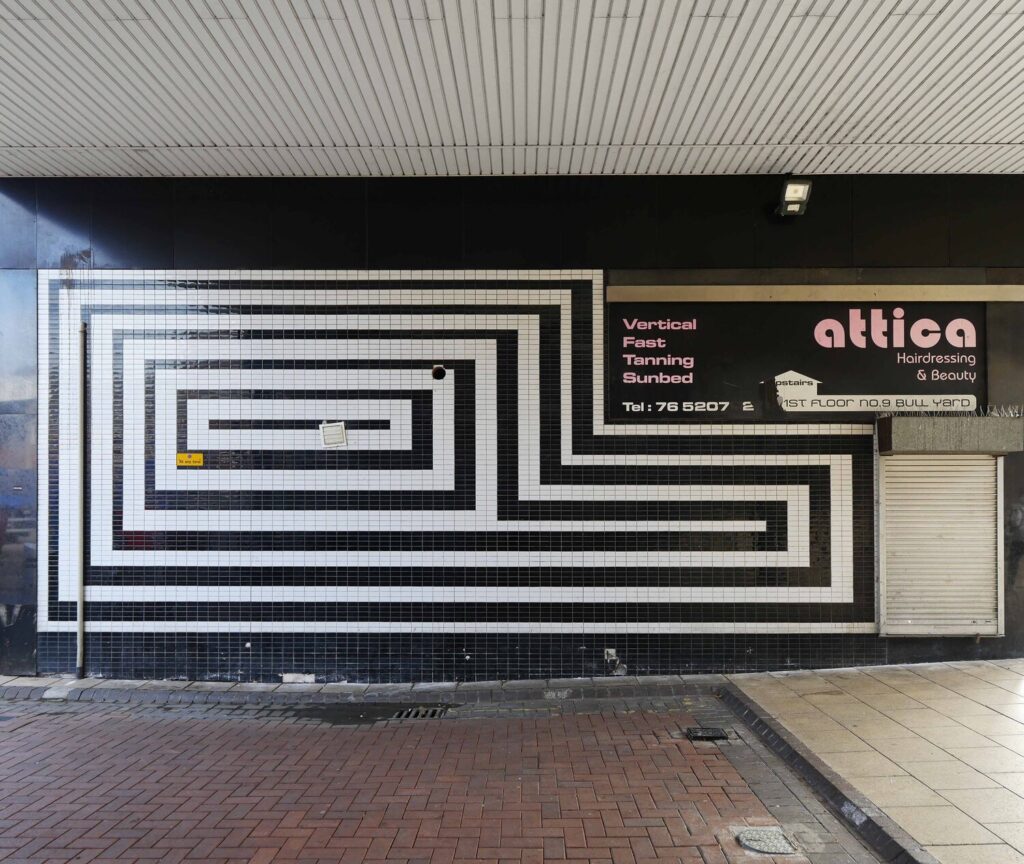
Sir Guy and the Dun Cow
Submitted for consideration of inclusion on the local list, Sir Guy and the Dun Cow sculptured relief was installed in 1952 and was first mounted on the north side of Broadgate House – the first building completed as part of the redevelopment. As part of the Gibson City Centre plan, Sir Guy and Dun Cow relief was the first piece of art commissioned by Donald Gibson as part of the redevelopment (along with the Lady Godiva clock and Coventry People statue both by Trevor Tenant, the Martyrs Mosaic by Hugh Richard Hosking and many carved designs by John Skelton on the stone pillows facing Broadgate.
The artist of this piece was Alma Ramsey, an artist also commissioned by Sir Basil Spence to make the Nativity Figures for the New Cathedral. The relief was first displayed on the north side of Broadgate House on the inside wall above the stairwell, visible when proceeding down the steps from the balcony. However, the relief was removed and relocated when further redevelopment happened, and the stairs were changed to ramps. The relief currently sits mounted on the archway above the pavement between Bull Yard and Shelton Square. The relief depicts Sir Guy and the Dun Cow monster, which terrorised the inhabitants of Warwickshire, observed by Felice, the daughter of the Earl of Warwick. Sir Guy of Warwick was a 10th-century English hero who travelled the world on a series of daring adventures in order to impress the Earl of Warwick’s daughter – Lady Felice – and win her hand in marriage.
Made of painted plaster of Paris, it was restored in 1984 by Gillian Irving, conservator at the Herbert Art Gallery, before being relocated to its present position.

St Columba’s United Reform Church, St Columba’s Close
Submitted for consideration of inclusion on the local list, St Columba’s Church was opened in October 1931, following fundraising to establish a base for Presbyterian worship in the city.
The building was designed by Spalding and Myre’s Architects of London, who it is understood specialised in the delivery of non-conformist chapels and Baptist churches. The church is of dark red brickwork façade with a tiled roof over, incorporating architectural features which include arched stepped recession elements, dormer windows and an unusual, steeply pitched roof form derived in part from the use of an angular footprint arrangement.
Sited on St Columba’s Close, the church is neighboured by high-rise post-war development to the south, and a two-storey sheltered housing scheme to the north. To the east and west the site fronts onto public highway, where approaching St Nicholas Street a later flat roofed extension is seen set beyond a small area of landscape and associated hardstanding.
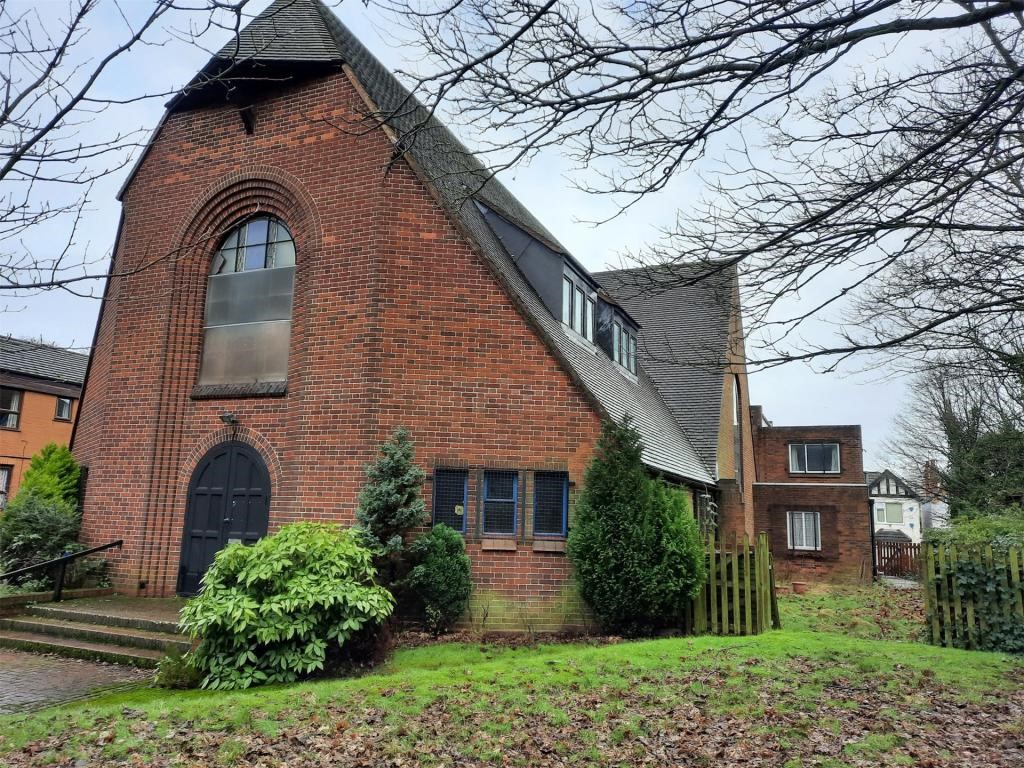
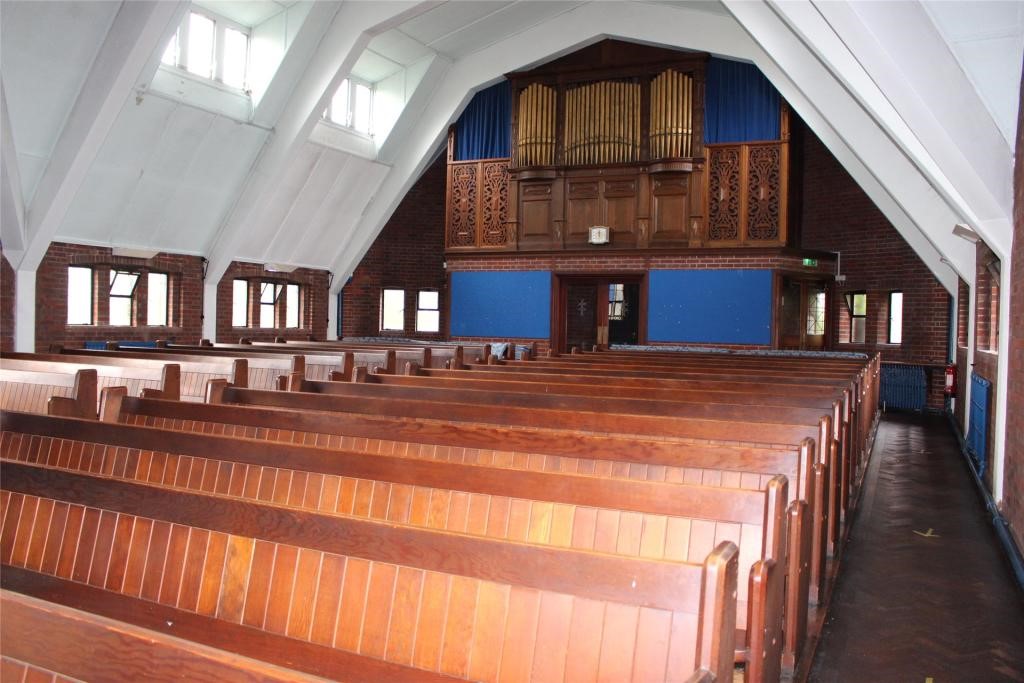
The consultation on these nine proposals runs until 14th September 2022. You can access the documents from this page. The Coventry Society will be responding on behalf of members in due course.
