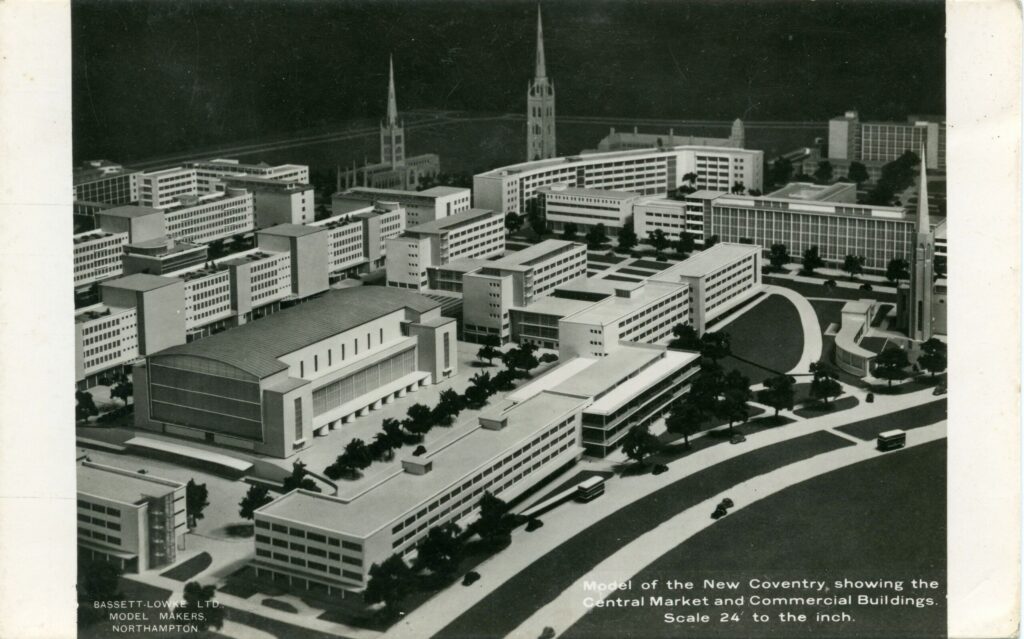In May 1940, a month before the first minor air raids on Coventry, Donald Gibson, the city architect had put together an exhibition called the ‘Coventry of Tomorrow’. It focussed on an area that was planned to be the new civic centre located around the cathedral. Part of the exhibition was a small model showing the layout of the new area. The exhibition was a great success and had more than 5000 visitors.
After the Blitz, in November 1940, the perspective of the plans for the city centre had moved onto a much greater scale, given the extensive destruction caused by the bombing. Within a few months Gibson and his team produced their ideas by February 1941. However, as the Goulds describe in their study of post-war Coventry architecture, some of Gibson’s team had then entered the forces and the focus was on more urgent issues such as designing prefab houses and housing estates.
Refreshed momentum for the precinct plans came with the donation in 1942 of £1,000 (£50,000 equivalent today) by Lord Iliffe, the founder of the Midland Daily Telegraph (later the Coventry Telegraph), for a model of the proposed city centre plans, along the lines that had been so successful at the 1940 exhibition. The work was given to Northampton model makers Bassett-Lowke Ltd. This work was mentioned in their 1947 model catalogue where the motivation was “to raise morale and that although the days ahead would be long and rough, there would rise, like Phoenix, a new and better Britain from the ashes of war”. (Bassett-Lowke was clearly a fan of the Coventry project and had earlier stated In 1943 that Mr Gibson is a man with a vision and his idea is to give England at least one city worthy of the nation’s great architectural traditions, nobly exemplified in parts of London, Bath and Cheltenham.)

The model took two years to make owing to the pressure on the Northampton company for other government modelling war work. It was eventually completed by early 1944 and was viewed in June 1944 by seventy officials and members of Northampton Town Council, before being sent to Coventry. In October the following year a ‘Coventry of the Future’ exhibition was held in the Coventry Drill Hall, featuring the model. In the fortnight that it was open it attracted a fifth of the city’s population.
Gibson continued to use Bassett-Lowke’s firm. They constructed models of his innovative prefab housing to be used in Coventry. In January 1944, like the earlier town centre model, these were first presented to Northampton Town Council – another feather in the local company’s hat.
And the connection with Charles Rennie Mackintosh? Wenmen Joseph Bassett-Lowke (1877-1953) founded the model making firm that took on the Coventry work, established at the turn of the century. When he got married during the First World War he moved into 78 Derngate, Northampton, an early nineteenth century town house. Being fascinated with all aspects of modern design (his later appreciation of Gibson’s work indicated this) he immediately had it remodelled. His contacts allowed him to persuade Charles Rennie Mackintosh to do the work. Mackintosh had already moved from his native Scotland to London a few years earlier. His fragile mental health meant he had done little work since moving and would do little more after 78 Durngate.

This is the only surviving example of his interior design in England and, in parts, a remarkably prescient exploration of art deco style almost a decade before it was first established. Now fully restored and open to the public it’s worth the journey to Northampton (and take in the wonderful new Northampton museum – it’s free, unlike 78 Derngate!).
David Fry
