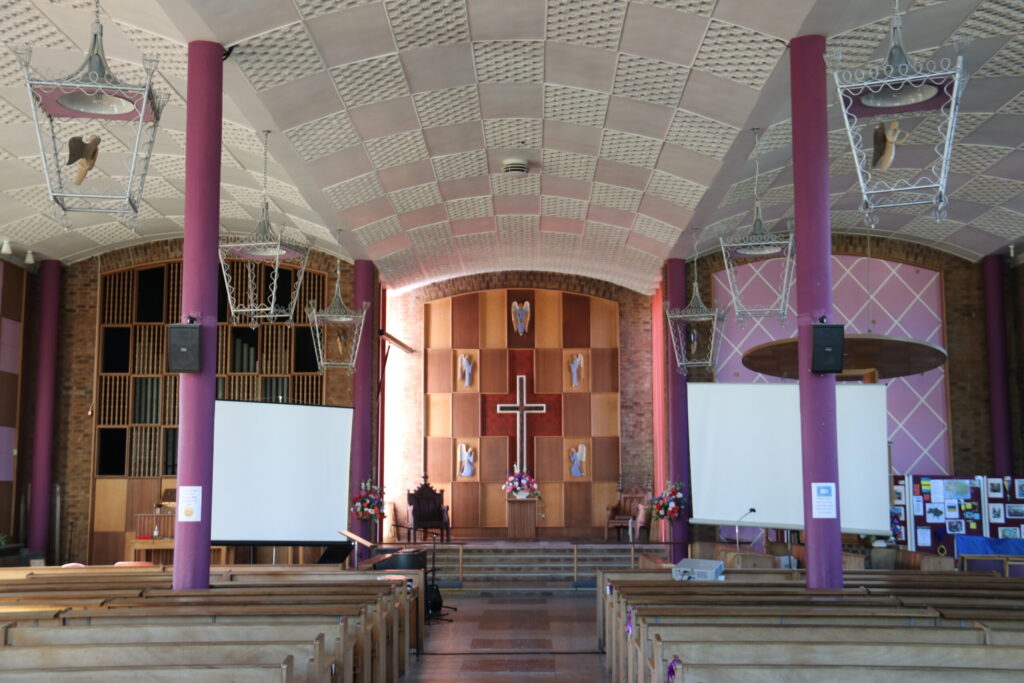John Marshall reports on the history of one of the city’s ‘three spires’

The vacant space at the base of Christchurch spire is to be filled with a daytime café and an evening bar, bringing fresh life back to the site in time for City of Culture.
Dhillon’s Brewery, which is based near the Ricoh Arena, has taken a 20-year lease on the space and aims to create an all-day continental style café within this historic city centre landmark.
Christchurch spire is one of Coventry’s famous ‘three spires’ but is sometimes neglected because it might seem to lack the gravitas of Coventry Cathedral spire or nearby Holy Trinity. But Christchurch tower has a fascinating history, having survived not just once but on two separate occasions when the church below has been destroyed.
The tower and spire once stood at the centre of Greyfriars Church and Monastery, built in around 1358 from stone given by the Black Prince from his quarries in the Great Park at Cheylesmore. A settlement of Franciscan monks (Grey Friars) had occupied the site since the 13th century.
The church and monastery were destroyed by Henry VIII in 1538 as part of the Dissolution of the Monasteries. It is not clear why the steeple was allowed to remain, though it was surrounded by a burial ground containing the remains of many notable people. It is said that an orchard encircled the spire for many years and at one time pigs were kept in the space below the tower.
By the early 19th century, in response to Coventry’s growing population, a new church was built below the old spire. The new church, known as Christchurch, was designed by famed Victorian architect Thomas Rickman and the foundation stone was laid in March 1830.

Christchurch was built in the same style as the 14th century tower and it celebrated its centenary in 1932. But on the fateful night of April 10th, 1941, the church was completely destroyed by enemy bombing during World War Two. Once again, the tower and spire survived.

Within a few days of the destruction of Christchurch, Provost Howard of the Cathedral offered the congregation the use of St Michael’s Mission in Whitefriars Street. The leader of the Mission had been killed in the same raid and it was quickly announced that the two congregations would unite.
But churchgoers faced an immediate problem. A heritage document produced for Christchurch explains:
“Legal formalities began for the appointment of a new vicar, but would anybody feel the call to come to such a bleak prospect as was presented in Coventry? There was no church building, only a bombed parochial hall, a damaged vicarage with almost every window boarded up and a hole in the roof, and a borrowed mission church in a neglected back street in which to worship. The state of the city itself, and the conditions of wartime life amid devastation, were not attractive.
“Much of the city centre housing was derelict [thus depriving the church of its former congregation in a once crowded area]. The future of the parish and congregation was uncertain. The authorities, both ecclesiastical and civic, were not obliged to rebuild the original church, to provide another elsewhere, or indeed to provide for the congregation as a body of people with a future.
“Hence there were long years of waiting, negotiating, searching and working.”
In due course, after thirteen years of negotiation, a decision was made in 1954 to demolish the outer walls of the ruined church and build a new church in the suburb of Cheylesmore.
The new church, in Frankpledge Road, was designed by Alfred H Gardner in 1953 and was built in a Festival of Britain style. It was finally consecrated by Bishop Cuthbert Bardsley in March 1958. Up to 700 people attended the service and the congregation overflowed into the adjacent hall.
The modern church has an especially distinctive interior and when the building was statutorily listed in August 1998, a representative of the Department for Culture, Media and Sport explained why it merited this special status: “The wealth of purple and gold, contrasted with the natural timber in a variety of chequerboard designs, gives a variety and vibrancy to the building [that is] rare in this period… Buildings directly inspired by the Festival of Britain are rare and this is a particularly lavish example. It is perhaps the most eclectic Anglican interior of its date, richly imaginative yet light-hearted, and whose whimsy makes a striking contrast to the church’s strong Evangelical tradition.”

Meanwhile, back in the city centre, the old Christchurch tower is still there, now adorned with a plaque, marking the moment when the area in front of the spire was named Dresden Place. The plaque, unveiled by the Lord Mayor of Dresden in 1974, declares that Dresden Place was so-named to symbolise the friendship link between Dresden and Coventry “born out of wartime destruction and now devoted to international understanding and peace”.
Dresden Place was recently refurbished and now benefits from the installation of a fountain, a picnic area and a children’s playground.

A version of this article originally appeared in the January newsletter of Stoke Local History Group. John Marshall is chair of the group and a member of Coventry Society.
