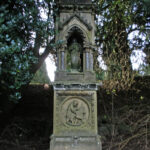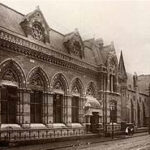
In the run up to City of Culture, Coventry once again turns its back on its amazing post-war heritage!
Coventry’s Planning Committee has given the go-ahead for Coventry University’s plans for a new university campus on the site of the former Civic Centre, with “substantial harm” to the Listed Civic Centre II. Although the listed building will remain in part, one quarter will be demolished and the rest will be disguised behind a façade that is intended to replicate medieval development. The former landscaped square, which was also listed, will also be lost, although the samples will be relocated elsewhere in the development.

The University has submitted three applications; a detailed application for Phase one of the development, a listed building application for the work to the Listed Building and an outline application for the remainder of the site. All three applications have been approved, although it is recognised that the Secretary of State may call in the applications because of the objection by the Twentieth Century Society.

Civic Centre II was only listed in 2017 following a request for “immunity” from listing by the University. In making the listing Historic England said of the building:
“The Studio block of the Civic Centre 2 building, Earl Street, Coventry, the courtyard surface to its south and the eastern retaining wall of the courtyard are listed at Grade II for the following principal reasons:
- Architectural quality: the deliberately spare, curtain-walled studio block with its concrete frame, supported on pilotis, is a good example of refined modern-movement design of the late-1950s which benefits from careful detailing;
- Historic interest: the building was the centre of design activity for the vibrant team of architects who were responsible for Coventry’s redevelopment, several of whom subsequently had notable careers in other cities across Britain;
- Expression of the building’s purpose: the studio floors with their glass walls and the panels showing different samples of tiles, brickwork and paving all showed the purpose of the building;
- Popular inclusiveness: by providing a purpose-built exhibition space at ground floor level with glass walls the building was designed to share the plans and models for the continuing redevelopment of Coventry with its citizens; a rare example of such inclusiveness at that time.”
The listing details continue “The function of the blocks of Civic Centre 2 (CC2) was to house the Architecture and Town Planning Department and this was reflected in a number of ways. The upper two floors of the northern block contained the drawing offices for architects, with high ceilings and walls which were largely glazed. The ground floor of this block was open and supported on tiled pilotis, allowing public access to the central courtyard, with the exception of an exhibition room beneath the studio block, which had entirely glazed walls. This formed an exhibition space in which citizens of Coventry could inspect drawings and models of new, planned developments produced in the offices above.
The former car park to the north-east of CC1, which now formed the courtyard enclosed by CC1 and CC2, was redesigned, with a rectangular reflecting pool and a circular fountain. A variety of paving materials were used in the courtyard, intended to be viewed as samples from the architects’ studio block, and panels of different bricks were also arranged as samples along the retaining wall on the eastern side of the courtyard. This feature of specimen examples extended to a stairwell within the building which was lined with a variety of plain and decorative tiles as well as to staircase balustrades and lighting.”
On being consulted on the Listed Building application Historic England indicated that the proposals will result in substantial harm to Civic Centre 2, but they did not object or recommend refusal. Officers reported that HE recognised that there are significant public benefits from the proposed scheme, including bringing the Grade II* former Old Star Inn under-croft back into a sustainable use and taking it off the Heritage at Risk register.
The Twentieth Century made a strongly worded objection to the scheme:
“We have been appalled by the irreverence these proposals display towards this listed building that contributes to the story of Coventry’s rebirth in the post-war period. The application documentation reveals that the conservation of Civic Centre 2 has not been seriously considered during the development of these proposals. The listing grade of the Studio Block and courtyard are incorrectly stated at some points in the application and the heritage assessment claims that Civic Centre 2 is not of national importance, which constitutes a fundamental misunderstanding of the concept of listing. In line with paragraphs 194 and 195 of the National Planning Policy Framework (February 2019) we recommend that you refuse consent for this application as the substantial harm to the significance of Civic Centre 2, a Grade II listed building, that would result from the proposals has not been shown to be either exceptional or necessary to achieve substantial public benefits. The Twentieth Century Society therefore objects to this application in the strongest terms and wishes to see these proposals be comprehensively revised to sustain the significance of these designated heritage assets”.
The Coventry Society also objected to the damage to the Listed Building.
If Coventry had not squandered its post-war heritage it could by now be a UNESCO World Heritage site, like Le Havre in France, which was also destroyed by bombing. Imagine what such a designation would have done for Coventry’s prospects! The Heritage Action Zone was supposed to stop this blatant disregard of Coventry’s post-war heritage, but it has singularly failed to do so.



