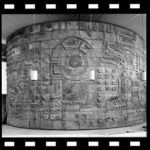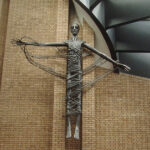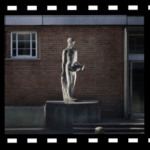 In the continued absence of a City Council Conservation Officer, the Coventry Society has concerns for the future of another listed building in the city facing the ongoing pressure for the expansion of Coventry University. This is in the context of powerful Coventry City councillors who have demonstrated an unsupportive attitude to the city’s post-war heritage.
In the continued absence of a City Council Conservation Officer, the Coventry Society has concerns for the future of another listed building in the city facing the ongoing pressure for the expansion of Coventry University. This is in the context of powerful Coventry City councillors who have demonstrated an unsupportive attitude to the city’s post-war heritage.
The building in question is the Studio block of Civic Centre 2, its adjoining courtyard and the retaining walls of the courtyard, This was the home of the post-war Architecture and Planning Department in Earl Street.
The buildings were listed as recently as 2017 as a result of a request for immunity from Listed Building designation by Coventry University. The principal reasons for designation were given as follows:
- Architectural interest: the deliberately spare, curtain-walled studio block with its concrete frame, supported on pilotis, is a good example of refined, modern-movement design of the late-1950s which benefits from careful detailing;
- Historic interest: the building was the centre of design activity for the vibrant team of architects who were responsible for Coventry’s redevelopment, several of whom subsequently had notable careers in other cities across Britain;
- Expression of the building’s purpose: the studio floors with their plain and coloured glass walls and the panels showing different samples of tiles, brickwork and paving all show the purpose of the building;
- Popular inclusiveness: by providing a purpose-built exhibition space at ground floor level with glass walls the building was designed to share the plans and models for the continuing redevelopment of Coventry with its citizens; a rare example of such inclusiveness at that time.
The building was designed by George Sealey working under the city architect, Arthur Ling, who had been appointed in 1955.
Jeremy and Caroline Gould, in their book, Coventry: The making of a modern city 1939−73 described the buildings as follows:
“The Civic Offices were arranged around a more formal rectilinear courtyard with a reflecting pool, circular fountain and willow trees and beautifully paved in concrete slabs and granite setts, intended as an exemplar of different landscaping materials.”
“Enclosing the north and east sides of the courtyard (1958−60), contained the Architecture and Planning Department. The north wing is raised on round concrete columns clad in diamond-set white mosaic to form an undercroft containing a glass kiosk for the public exhibition of current city projects and a city model. The offices above were fully glazed in an elegant aluminium curtain wall with milky glass spandrel panels, a significant technical advance, to give natural light to the drawing offices. In the basement, a 15th-century medieval cellar, discovered during construction, was incorporated as the Crypt Club which became the social centre of the department, key to the camaraderie of the staff and to Ling’s informal, ‘democratic’ management style.”
The building looks back to a period when the planning of the city was considered to be an activity that should include all citizens. By comparison with the current era, the pioneering architects and planners of that period wanted people to be involved in their work. The architecture showcase was at ground level with glass walls so that people could see the models and plans for the future of their city and could easily step inside to talk about what was going on.

The courtyard behind the building is located on the site of the historic Palace Yard. Although in recent years, with lack of maintenance by the City Council, it had become a poor run down area, it was originally conceived as a beautiful public square with a mirror pool, fountain, willow trees and a sculptural work by the young and talented George Wagstaff. Naiad, one of the city’s finest sculptures is currently located in Friargate House following a campaign for its reinstatement by one of CovSoc’s committee members.

Coventry University has ambitions to demolish the listed buildings to create a modern headquarters building as part of a larger scheme in the former civic area where the rest of the civic buildings have already been demolished.
So we are left with the question “Is it within the capability of today’s architects, the University and our elected councillors to re-use an important listed building and public square and create an urban environment fit for the 21st Century?” Or must we continue with the Coventry approach of sweeping away our historic heritage? Coventry has a long tradition of destroying its own heritage for the sake of its perceived future. Will this change? Will City of Culture make any difference to this historic approach?
We wait with anticipation!



